This Fully Lofted Garage Shed (or Shed Garage) got its name because it’s the only barn shed we currently build that includes a full set of stairs inside to a second-story loft area. If you’re looking for a shed that gives you maximum usability and storage combined then this is the shed for you. It’s designed from the Classic Barn Style Shed except that it starts at 16′ wide and comes with that highly functional second-story loft space, which gives you unlimited options and massive amounts of space. The fully lofted garage shed has been converted to living spaces, home offices, home wood shops, garages, or a clever combination of a few of those options.
The add-on options for this shed are seemingly endless. The most popular we see are insulated doors and windows, 2×6 floor joists to accommodate very large or heavy items like a vehicle, a shed garage door for extra large access, a ramp to move large items in and out easily, and workbenches and shelving to make the space functional as soon as it’s built.
Many of our customers use it as a large shed with garage door style access on one end. It’s designed by our engineer to withstand heavy loads and is popular as a shed garage, which is why the garage door is a popular add-on. Park your car in it to get it out of the elements, or use it for ATVs, motorcycle storage, golf carts, or your boat.
The Fully Lofted Garage Shed comes with one double door entryway and includes a single window. Of course, you can add more windows and doors access, additional light, and airflow as you wish.
Yes, with the standard size of this garage shed, it will be built on site every time. It will also come with a permanent concrete pier foundation system if it’s over 256 sq feet.
Anytime it’s in your best interest to build your shed on site – we do it! So, if we can’t get a trailer to where you want to put your shed, if your shed is wider than 9.5’ or longer than 20’, or if your shed needs to be placed on a sloped grade more than 8” across the building – we build your shed there on your property. The Classic Barn Shed is one of those styles that we typically build on site.
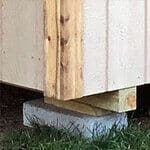
We use solid concrete blocks and construction grade pressure treated shims to level buildings less than 256 sq ft built on level ground. We use a concrete pier foundation for buildings greater than 256 sq ft or ones that are located on a sloped grade.
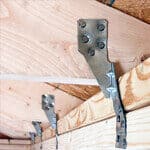
Engineer certified to withstand 115 MPH winds and up to 130 MPH winds if your area requires it.
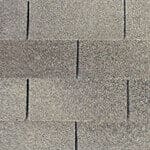
2×6 rafters 24 in. on center with 1/2″ OSB sheeting, tar paper, a ridge vent, and 3 tab or architectural asphalt shingles *16” on center for 16’ wide buildings.
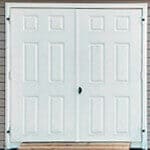
For wood buildings, we use matching Duratemp or Pressure Treated T1-11 doors. For all other sidings, we use non-pre-hung primed fiberglass doors.
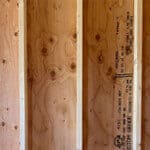
2×4 studs 16 in. on center with OSB sheathing. Duratemp and pressure-treated T1-11 buildings have no additional sheathing.
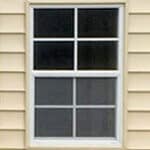
Vertical slider windows with screens and exterior window trim.
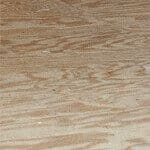
2×4 pressure-treated floor joists 16 in. on center with 3/4″ plywood over 4×4 pressure-treated runners (8’, 9.5’, and 10’ wide) or 4x6 pressure-treated runners (12’, 14’ and 16’ wide). Runners are a maximum of 6’ on center.
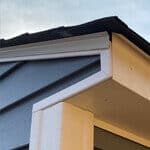
For wood building, we use pressure treated wood trim. For all other exteriors, we wrap soffits in white coil stock and use vinyl trim around windows and building corners.
Because every shed or garage is built custom for you there are endless opportunities to make this structure your own. If requested, we can even increase the building's structural load. Consider the following to make your shed or garage fit your needs.
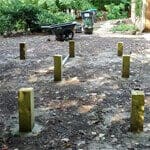
Even if your building is not 256 Sq Ft or on a sloped grade, you can opt for a permanent foundation to enhance the structural integrity of your building. Plus! You do not pay sales tax on your purchase.
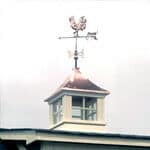
Cupolas and weathervanes give your outdoor building a unique look.
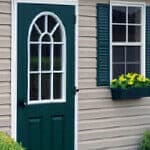
Add additional doors or windows to change the functionality or bring in more light. We can even use home-grade entry doors or insulated windows.
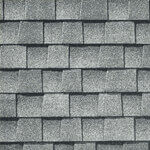
Opt for a vinyl, shake, beaded, or Hardie Plank siding that matches or compliments your home or complies with HOA restrictions. We can even special order a specific brand to perfectly match your home.
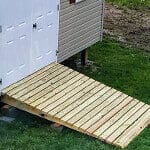
Add a ramp to make it easy to get large or heavy items in and out. Makes storing your rider mower or motorcycle that much easier!
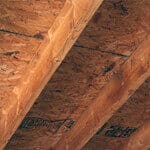
Opt for 2X6 pressure-treated floor joists to increase the load of your floor.
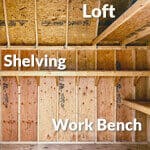
Add lofts, shelving or workbenches to help your shed instantly fit your needs from the moment it's built.
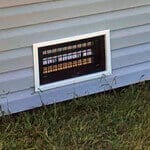
Choose all pressure-treated walls and flood vents to ensure your building stands for years to come in areas prone to heavy flooding. In some areas, this is required to comply with flood zone requirements.
A lofted garage is a type of garage that has a loft, or second story, above the main floor. This type of garage is often used to store items that are not used often, such as seasonal decorations or extra furniture.
A lofted barn is a barn that has a second story, or loft, that can be used for storage. The loft is usually accessed by a ladder, and the space below the loft can be used for animals, hay, or farm equipment.
A lofted shed is a shed that is tall enough to have a loft. The exact height will vary depending on the manufacturer, but they are typically around 12 feet tall. This extra height allows for more storage space in the loft, which is accessible via a ladder.
Our Fully Lofted Garage Shed is typically taller as it provides a fully functional second-story loft space that can be used for almost anything. Typical heights range from 14’ – 16’.
A loft is an additional story or floor added to a building. To build a loft in your garage, you will need to first build support beams to create a frame. Then, you can add flooring and walls to enclose the space. You may also want to add a staircase or ladder for access.
At Colonial Barns, our main focus is building you the best possible shed for your needs, so this is a service we do not offer. If you’d like to build a loft in your garage, we encourage you to reach out to any of the great local contractors in your area to make your idea a reality.
A lofted shed is a type of shed that has an additional loft area. This loft area can be used for storage or as an extra room. Lofted sheds are typically larger than standard sheds and can be custom-made to fit your specific needs.
Building a shed with a loft is a great way to add extra storage space to your home. The loft can be used for storing boxes, tools, or even holiday decorations. To build a shed with a loft, you will need to purchase a shed kit, which includes the plans and materials needed to construct the shed. Once you have the kit, follow the instructions included to build the shed. Be sure to level the shed before adding the loft, as this will make it easier to add the flooring and walls of the loft.
But ask yourself, is this a project you really want to take on? Why do it yourself when our team of expert craftsmen can build you an architectural engineer certified fully lofted shed on-site at your property in less than a week? Save yourself the endless headaches and request a quote today.
A barn-style shed is a shed that is tall and has a barn-like appearance. It is usually made of wood and has a pitched roof.
Our Classic Barn Style Shed is typically 10’ – 12’ in height while our Short Wall Barn Shed ranges from 8’ – 10’.
A high barn shed is a type of shed that is tall and has a barn-like appearance. These sheds are typically used for storage purposes and can be found in a variety of sizes.
Our version of a high barn shed is the Fully Lofted Garage Shed which is typically 14’ – 16’ in height.
A barn is a large, usually rectangular building with a high, gabled roof and doors or sliding doors at the ends or sides, used for the storage, breeding, or feeding of livestock, grain, or hay. A shed is a small, usually single-story roofed structure, used for storage, hobbies, or as a workshop.
A barn loft is a platform that is built within the upper level of a barn, typically accessed by a ladder. The loft is used for storage or as a workspace.
Are you interested in a lofted shed? Request a quote today for either our Fully Lofted Garage Shed or Classic Barn Style shed.
Our team of craftsmen is ready to help you build a top-quality, durable, and long-lasting shed or garage for your property. Request a quote today and we’ll get your quote back to you within two business days.
Our team of craftsmen is ready to help you build a top-quality, durable and long-lasting shed or garage for your property. Request a quote today and we’ll get your quote back to you within two business days.
By subscribing to our email list, you’ll be able to download our current brochure, but more importantly, we’ll be able to ensure you always have the most up-to-date information about our sheds and be the first to know about any new promotions we’re currently running.
Thank you for subscribing to our mailing list! Please use the link below to download our latest brochure.
We have units in stock at our Chesapeake, VA location and are building more every week. Submit your Order Request today.
Your order request has been submitted successfully! A member of our team will reach out to you within 1-2 business days to confirm your details, and if you're ready... make your final purchase and delivery arrangements.