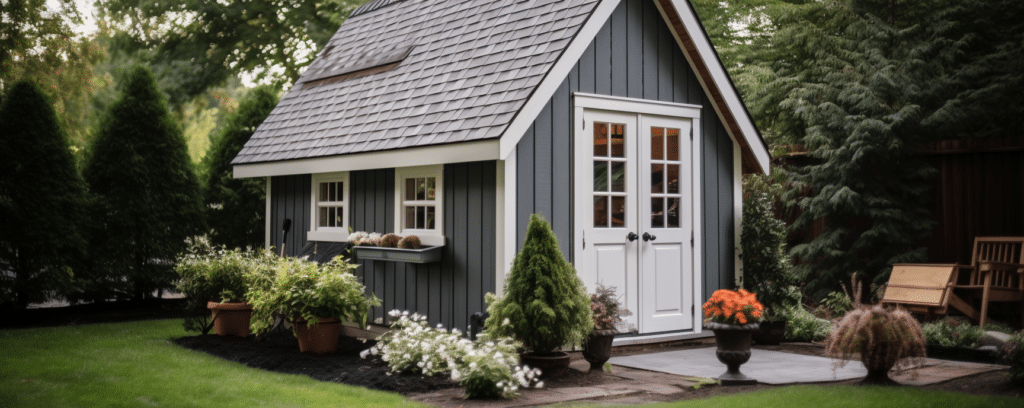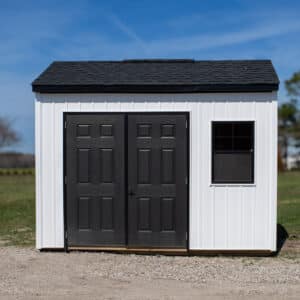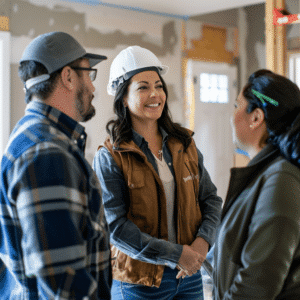Top Virginia Custom Garage Builder: Transform Your Space with Expertise
Last updated Thursday, September 19th, 2024

Searching for a Virginia custom garage builder involves more than just construction; it’s about finding someone who comprehensively understands your vision for the ideal garage space. Whether you require design advice, help with local building regulations, or insights into seamless integration with your property, the right builder is key. This article is crafted to provide clarity on choosing a Virginia custom garage builder who best fits your specific needs, without over-complicating the journey ahead.
Key Takeaways
- Virginia’s custom garage builders are recognized for their tailored designs, traditional and contemporary construction techniques, and commitment to customer satisfaction, with choices ranging from Amish-built garages to local companies like Emerlin Sheds.
- Custom garages offer a wide array of options including different roof styles, door and window types, and flooring materials, all tailored to enhance functionality, durability, and aesthetics, with considerations for local climate and regulations.
- Homeowners have the choice between detached and attached garages, each with distinct advantages such as design flexibility and convenience, and should also consider factors like lot size, lifestyle needs, and budget when making their decision.
Whether it's storage or an extra space to build things in, we're shed builders that make the most of your backyard space with a high-quality, long-lasting and durable shed or garage.
Discovering the Best Custom Garage Builders in Virginia
Virginia is home to several highly reputable custom garage builders. These builders have carved out a strong reputation for their high-quality work, reflecting a deep-seated expertise in their craft. They specialize in creating tailored designs, much like an artist working on a blank canvas, that cater to the specific requirements and desires of each client.
These experts shun the idea of a one-size-fits-all solution. Instead, they employ a mix of both traditional and contemporary construction methods to ensure that the final structure aligns with the homeowner’s vision and functional needs. The commitment to customer satisfaction is a priority for Virginia’s custom garage builders, from the initial planning stages to the project’s completion.
Local Expertise: Virginia Beach Garage Builders
Virginia Beach’s garage builders leverage their unique local expertise in their projects, much like a seasoned sailor expertly navigating familiar waters. They ensure compliance with regional building codes and understand local weather conditions that affect construction, much like a weather-savvy farmer predicting the best time to sow and reap.
Emerlin Sheds’ local expertise is like the secret sauce in a master chef’s recipe, enhancing the overall construction process and final product. Their knowledge of the local terrain, climate, and regulations gives them an edge, making them a top choice for homeowners in Virginia Beach.
Renowned Companies: Comparing Services and Reputation
Selecting a renowned and skilled garage builder is crucial for ensuring quality work and project success in custom garage construction, much like hiring a trusted pilot for a safe and smooth flight. So, don’t rush; take your time, compare, and choose the best for your dream garage.
Customization Options for Your Dream Garage

- Special features for basic detached garages
- Additional storage space
- Customizable layouts
- Different door options
- Windows and skylights
- Insulation and climate control
With these multiple options, you can create the perfect garage to suit your needs and preferences.
These builders excel in customization, quality construction, and adapting to local regulations. These skills are key when tailoring custom designs for roof styles, windows, doors, and flooring, giving you the freedom to design a garage that reflects your vision and meets the highest quality standards.
Roof Styles: Choosing the Perfect Design
The roof serves as more than just a protection overhead; it’s a crucial design element that enhances both the aesthetic appeal and functionality of your garage. Choosing the right roof style is like selecting the right crown for a king – it can enhance the architectural congruity between your custom garage and your home.
Whether you prefer a simple A-roof or an hip roof, the choice is yours. You can pick a design that complements your home’s architecture and your personal style, creating a harmonious blend of functionality and aesthetics.
Windows and Doors: Enhancing Functionality and Aesthetics
Windows and doors serve as more than just entry points to your garage; they contribute to both its functionality and aesthetics. From sectional doors for easy access to energy-efficient entry doors for better insulation, the options are aplenty.
Even the addition of vinyl replacement windows and decorative storm doors can significantly enhance the aesthetic appeal while improving the functionality of the garage space. So, when customizing your garage, consider the windows and doors, as choosing the right ones can significantly balance the visual design and practical use of your custom garage.
Flooring Options: Durability Meets Style
Just as a solid foundation underpins a building, the appropriate flooring choice guarantees both durability and style in your custom garage. In Virginia, concrete slabs and gravel pads are the primary flooring options for garages.
However, when opting for concrete flooring, it’s essential to consider the climate, as improper curing temperatures can lead to material damage, much like an ice cream melting under the hot sun. So, choose wisely to ensure your garage floor stands the test of time and use.
Detached vs. Attached Garages: Which One is Right for You?

When choosing between a detached garage and an attached garage, it’s like balancing on a tightrope. You must consider the following aspects:
- Lot size
- Existing home design
- Personal convenience
- Lifestyle needs
- Budget constraints
Evaluating these aspects helps to determine whether the benefits of a detached garage or the convenience and cost savings of an attached garage align better with your needs.
Benefits of Detached Garages
Detached garages, akin to isolated islands, offer a plethora of benefits. They blend seamlessly with older homes, maintaining the integrity of traditional architecture. Choosing a detached garage avoids a garage-dominated facade on the home, ensuring the main house retains its prominence as the focal point, much like a diamond shining bright in a ring.
Moreover, the location and design of detached garages offer homeowners the flexibility for more imaginative and attractive landscaping around their properties, like a canvas waiting for an artist’s touch. Overall, detached garages provide better security due to fewer direct entry points into the home, presenting a more challenging target for intruders, similar to a fortress.
Not to mention, they also serve as a private retreat from the main house, perfect for activities requiring focus or as a space to indulge in hobbies without disturbances.
Advantages of Attached Garages
On the flip side, attached garages:
- Act as an extension of your home
- Provide convenient access to the home
- Reduce exposure to elements in adverse weather conditions, much like a covered bridge during a downpour.
In addition, attached garages can contribute to raising property values and adhering to homeowner association requirements, similar to a well-maintained garden enhancing the curb appeal of your home. So, if convenience and cost-effectiveness top your priority list, attached garages can be your ideal choice.
Factors to Consider When Choosing
The choice between a detached and an attached garage often depends on the homeowner’s preference for convenience or flexibility, similar to opting for a sedan or an SUV. It’s also important to consider the best time to schedule garage construction. Early spring or early fall are often the best times in many parts of the country.
Balancing these factors is crucial. After all, your garage is not just a shelter for your vehicle, but an extension of your home, your lifestyle, and your preferences.
Maximizing Storage Space in Your Custom Garage
A car garage need not be a disorganized mess of tools and equipment or a dumping ground for unused items. With intelligent garage design, you can fully utilize the available space, creating a highly functional storage area while maintaining space for a vehicle, like a well-packed suitcase with room for everything and yet nothing out of place. A metal garage can offer durability and organization for your belongings, making it an ideal choice for a new garage.
Organizing a garage effectively can elevate it from a mere storage space to a versatile area that serves for work, storage, and recreation, similar to a multi-utility room in your home. Let’s delve deeper into how you can achieve this.
Smart Organization Strategies
Employing intelligent organization strategies can transform your garage into a well-ordered space, akin to a well-conducted symphony. Creating zones within your garage based on broad categories such as ‘sports’ or ‘gardening’ can ensure that everything has a designated place, improving functionality.
Moreover, a labeling system for drawers and storage areas can support organization by making it straightforward for individuals to find and return items to their correct places, much like a librarian ensuring every book finds its way back to the correct shelf.
Shelving Solutions for Various Items
Shelving solutions constitute the framework of an organized garage. They expand the usable space within a garage and offer an aesthetically pleasing storage option, similar to a functional piece of furniture in your living room.
From PVC shelving for flexibility to magnetic canisters for small accessories, there’s a solution for every storage need. Choosing the right shelving solution is like finding the perfect pair of shoes – it should cater to your needs, fit perfectly, and look good too!
Making Use of Vertical Space
Similar to a city skyline, making use of vertical space in a garage is key to optimizing storage capacity. Ceiling-mounted storage units such as overhead racks and lifts can take advantage of the garage’s height, freeing up floor space, much like high-rise buildings in a bustling city.
Wall-mounted systems like panelized storage or track-based storage help keep items off the ground and maintain an organized space, like a well-arranged bookshelf. So, when planning your garage, don’t forget to look up and make the best use of vertical space.
The Custom Garage Building Process: From Concept to Completion
Constructing a custom garage is not merely a project; it’s a journey from the initial idea to the final product. The timeline for building a custom garage can differ greatly, especially with complex designs that necessitate a longer construction period, akin to the creation of a masterpiece painting.
This process involves various stages, including:
- Consultation
- Design
- Inspection
- Approval
Each stage requires careful planning and execution, much like an expert chef preparing a gourmet meal. Let’s explore this process in more detail.
Consultation and Design
The journey to build your custom garage begins with the consultation and design phase. Here are the steps you need to take:
- Have a proper placement plan.
- Check local regulations and permits.
- Secure necessary permissions.
- Prepare a blueprint before starting construction.
Companies like Emerlin Sheds demonstrate their commitment to customer satisfaction through reliable scheduling and quick delivery of high-quality finished garages, much like a trusted courier service ensuring your package arrives on time and in perfect condition.
Inspection and Approval
Following the design development, the project moves into the inspection and approval stage. In Virginia, construction of a custom garage can be inspected at any stage, provided the cost exceeds $2,500, and the permit holder must notify the building official when construction reaches a stage necessitating inspection.
A final inspection ensures all work is up to code per the USBC, and if compliant, results in the issuance of a certificate of occupancy, much like a final examination determining your graduation.
Government Grants and Tax Incentives
You might be interested to know that Virginia provides numerous government grants specifically for the construction of new structures such as custom garages. Tax incentives are also available for homeowners who install energy-efficient systems in their garages, such as solar panels or geothermal heating systems. Contact us today for a free quote on your custom garage project.
These incentives are part of a state-wide effort to incentivize sustainable development, like encouraging the use of renewable energy sources. So, when planning your custom garage, it’s worth exploring these avenues to see if you can save some money with affordable prices while also contributing to a more sustainable future.
Frequently Asked Questions
Which is better, a detached or an attached garage?
The better option between a detached and an attached garage depends on your needs, preferences, and budget. Detached garages offer more design flexibility, while attached garages provide convenient home access.
What are some popular customization options for garages?
Some popular customization options for garages include different roof styles, windows, doors, and flooring options, as well as interior organization and storage solutions tailored to your needs. Consider these options to personalize your garage according to your preferences and requirements.
How can I maximize storage space in my garage?
Maximize storage space in your garage by implementing smart organization strategies like creating designated zones, using a labeling system, and choosing the right shelving solutions. Additionally, make the most of vertical space to increase storage capacity.
What is the process of building a custom garage?
The process of building a custom garage involves several stages, including consultation, design, inspection, approval, and potentially securing government grants and tax incentives. Each stage requires careful planning and execution.
Are there any financial benefits or incentives for building a custom garage in Virginia?
Yes, in Virginia, homeowners can benefit from government grants and tax incentives for building custom garages, including grants for new construction and tax benefits for energy-efficient systems.
Built for Your Life, and All the Things That Come With It
Whether it’s storage or a extra space build things in, we’re shed builders that make the most of your backyard space with a high quality, long-lasting and durable shed.
Quote Your Shed or text / call 757-663-8470

