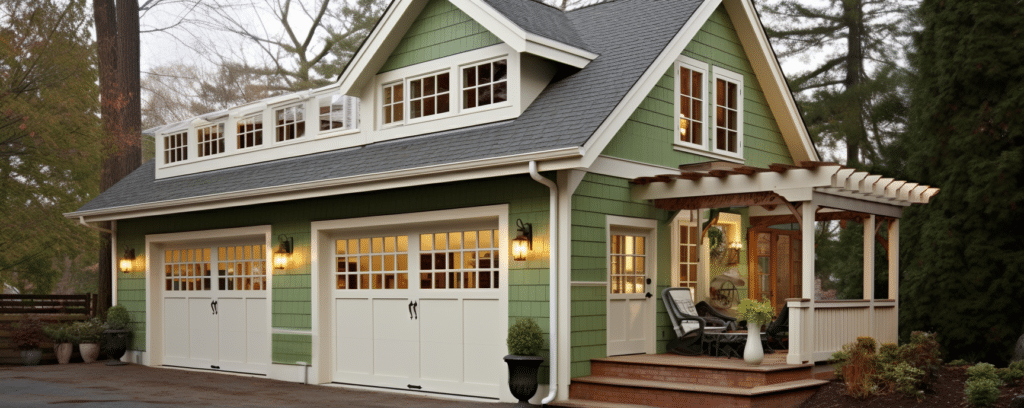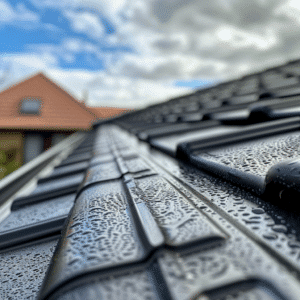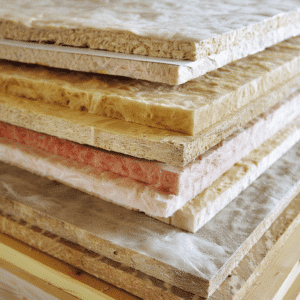A Guide to Planning Your Above Garage Addition
Last updated Sunday, June 2nd, 2024

Considering an above garage addition? This guide dives into the crucial elements you need to know: utilization potential, design harmony, structural integrity, and cost projection. Start planning your space expansion with confidence as we cover the essentials for a successful project without overwhelming you with sales pitches or unnecessary fluff.
Key Takeaways
- Above garage additions enhance living space, curb appeal, and can yield a high ROI of 60%-80%, but depend on careful planning around zoning, building codes, and structural support.
- The design of an above garage addition should seamlessly integrate with the existing house, using matching materials and architectural features, and considering structural integrity and foundational support for the additional weight.
- Maximizing comfort and safety of the above garage addition involves proper insulation, fire safety compliance, integrating an HVAC system, and meticulously planning the plumbing and electrical infrastructure.
Whether it's storage or an extra space to build things in, we're shed builders that make the most of your backyard space with a high-quality, long-lasting and durable shed or garage.
Elevating Your Home’s Potential with an Above Garage Addition
An above garage addition is a strategic home improvement project that brings multiple benefits. In addition to enhancing your living space, it boosts your home’s curb appeal, potentially increasing its resale value. It’s like adding an extra bonus room, without encroaching on your yard’s aesthetics or your existing garage’s functionality.
Impacting both the appearance and utility of your home, an above garage addition can yield a high return on investment, ranging from 60% to 80%.
Identifying the Purpose of Your New Space
The beauty of an above garage addition lies in its flexibility. It provides more space that homeowners can utilize for various purposes. Some possible uses for the space include:
- A master suite
- An extra bedroom
- A laundry room
- A private office
- A mudroom to keep the dirt out
- An in-law suite for visiting family
The options are vast, limited only by your imagination.
And if you still can’t decide, why not opt for a bonus room? This extra space can easily adapt to your changing needs over time as a multi-use area.
Navigating Zoning and Building Codes
While the idea of a new room above the garage is exciting, it’s essential not to overlook the technicalities. Local building codes and zoning laws play a crucial role in shaping the scope and design of your project. You’ll likely need to acquire building permits, which typically cost between $1,200 to $2,000. Legal assistance might also be necessary to navigate complex zoning laws.
That’s where architects come in. They can draft designs that not only harmonize with your existing house but also comply with all local regulations.
Designing for Harmony: Blending the Addition with Your Existing House

- pitches
- balconies
- overhangs
- porches
that echo your house’s style. The choice of window types, shutters, and columns also plays a crucial role in this integration process.
Remember, the goal is for your new addition to look like a natural extension of your main house, enhancing its overall architectural style and boosting your home’s curb appeal.
Selecting Materials That Match
Choosing the right materials is a significant step towards achieving design harmony. The siding material of your garage addition should match that of your main house, particularly if they’re visually connected. Vinyl siding, for instance, is a popular choice due to its longevity, cost-efficiency, and versatility. It comes in a range of styles that can mirror the look of your main house.
Additionally, you could consider matching the color of your two car garage addition’s siding to your house’s, with darker garage door or wooden features for a contemporary upgrade.
Architectural Features to Consider
When planning your above garage addition, it’s crucial to incorporate architectural features that harmonize with your existing structure. An architect can ensure that the design of the new second-story addition, including windows, shutters, and columns, aligns with the overall aesthetic of your existing house. By carefully considering and integrating these features, you can ensure a cohesive and visually pleasing addition to your home.
The Structural Blueprint: Preparing for a Second Story Addition
Moving on to the structural aspects, a second story addition requires careful planning and preparation. Before transforming your garage’s empty airspace into a functional living space, you must ensure that the existing framing and foundation can support the additional square footage. From designing a stiff and strong floor system to prevent bouncing floors or cracked tiles, to reinforcing the existing garage’s structure, several factors need to be considered.
Consulting with a Structural Engineer
A structural engineer’s expertise is instrumental in the planning phase of your above garage addition. They can:
- Determine if your garage can support the weight of a new floor and roof
- Suggest additional beams or posts to ensure structural integrity, if necessary
- Evaluate the adequacy of your existing framing and foundation, taking factors like frost lines and soil conditions into account
Having a professional evaluate these aspects is crucial to ensure the safety and stability of your addition.
Upgrading the Garage Walls and Foundation
If your garage’s existing foundation and walls aren’t up to the task, they may need to be reinforced or upgraded to support your second story addition. The condition of retaining walls near the garage must also be evaluated, as they play a crucial role in maintaining the structural integrity of the addition. While reinforcing the foundation can start at a cost of $5,000, it’s a significant investment in the long-term success of your project.
Some of the actual implementations for reinforcement could include installing a larger header and a support beam for the floor joists of the addition.
Maximizing Comfort and Safety in Your New Living Space

Some recommended insulation options include:
- Open-cell spray foam insulation, which is recommended for filling the voids between the garage ceiling and the addition’s floor, creating an energy-efficient envelope.
- Fiberglass insulation, which is a cost-effective option that provides good thermal performance.
- Cellulose insulation, which is made from recycled materials and offers excellent soundproofing properties.
By choosing the right insulation for your above garage addition, you can create a comfortable and energy-efficient living space.
Additionally, you need to consider the HVAC system for your new space above the existing garage, as ineffective HVAC systems can necessitate additional climate control solutions for adequate heating and cooling.
Fire Safety Compliance
Fire safety is another critical aspect of your above garage addition. The garage ceiling and walls should be outfitted with 5/8-inch-thick fire-rated drywall (Type X) to meet fire safety requirements. Using fire-resistant materials like fiber cement siding further enhances safety and compliance.
Also, all penetrations, including those from electrical conduits, through the fire-rated drywall should be properly sealed to adhere to safety standards.
Integrating HVAC Systems
While insulation takes care of the cold air, a well-integrated HVAC system ensures a comfortable temperature year-round in your new addition. Installing a high-efficiency mini-split heat pump, such as models from Mitsubishi, offers a reliable way to manage climate control in above-garage additions.
This way, you can enjoy your new living space to its fullest, regardless of the season.
The Inner Workings: Plumbing and Electrical Considerations
With the structure and comfort considerations underway, let’s delve into the inner workings of your addition – the plumbing and electrical systems. Building codes and local regulations play a significant role here, especially concerning height restrictions and sealing of electrical conduit penetrations in fire-rated drywall. If your garage already has existing plumbing and electrical frameworks, leveraging these can be more cost-effective than building from scratch. However, remember that your plumbing needs to stay in heated areas and not in exterior walls, which may require careful planning and coordination.
Strategic Plumbing Placement
Before you add a second story above your garage, you must evaluate the existing plumbing infrastructure to determine if it can handle the new demands or if enhancements are necessary. For instance, to avoid freezing pipes and subsequent costly repairs in the new addition, proper frost protection measures should be implemented.
Using materials like geofoam to prevent frost heave is a practical solution.
Electrical Planning
Just like plumbing, electrical planning also requires careful consideration. Installing a subpanel in the garage addition, for example, will require a double-pole breaker in the main panel of an appropriate rating to accommodate added electrical needs. You could consider a 100 amp subpanel, which offers sufficient capacity for typical electrical demands within the space.
Remember to select the correct gauge conductors for your garage addition lighting circuits and outlet circuits to ensure adequate power and safety.
Crafting Access and Flow: Connecting the Addition to Your Home
After addressing the structural, comfort, and logistical aspects of your above garage addition, it’s time to think about how the new space will connect with your existing home. This involves integrating staircases and reconfiguring hallways and existing rooms to create a smooth transition. Whether you’re building from scratch, expanding on an existing level, or adding a modular addition, careful planning is key to seamless integration.
Staircase Integration
When it comes to connecting your new addition to the rest of the house, staircases are a crucial element. Creating an exterior door that leads to outdoor stairs for the garage addition can preserve valuable interior floor space. Inside, you might consider a spiral staircase, which minimizes the footprint required, thus conserving floor space within the home.
Alternatively, you could locate stairs along the garage’s back wall and incorporate storage solutions underneath to make efficient use of space.
Reconfiguring Hallways and Existing Rooms
Reconfiguring existing rooms and hallways is another important step in connecting your new addition to your home. This might involve extensive remodeling of the current home layout, which could impact the overall functionality and aesthetics of your home. However, careful planning and professional guidance can help minimize disruption and ensure a seamless transition.
Estimating Your Investment: Understanding Costs of a Garage Addition
By now, you’re probably wondering about the costs associated with a garage addition. While the cost per square foot typically ranges from $100 to $300, various factors can influence the total investment. These include the size of the addition, the location of your property, and additional expenses like permits and professional consultation fees.
Cost per Square Foot
The cost per square foot for a second-story addition can vary based on various factors, including the home’s location and design requirements. For instance, a basic room addition above a garage could cost as low as $400-$425 per square foot in specific markets like Northern Virginia and metro DC. So, depending on your plans and location, you can use these figures to get a ballpark cost of your project.
Hidden Expenses to Anticipate
While having an estimated cost per square foot gives you a starting point, it’s also important to consider potential hidden expenses. For example, an 800-square-foot addition could cost anywhere from $80,000 to $240,000, depending on various factors. Remember, labor costs can account for approximately 50% to 70% of the total budget in an above garage addition project. So, it’s essential to account for these when planning your budget.
Making It Happen: Partnering with the Right Professionals
Once you’ve got a clear picture of what your above garage addition involves, it’s time to bring in the professionals.
An above garage addition is not a DIY project; it requires the expertise of professional contractors and architects to ensure the construction meets legal requirements, design specifications, and safety standards.
Choosing a Qualified Contractor
Choosing the right contractor is pivotal to the success of your project. Look for a licensed and insured contractor with a proven track record in home additions and remodeling. It’s always a good idea to review their previous work and ask for client references to assess their capability and consistency.
Also, try to interview at least three potential contractors to compare their approaches, communication, and project estimates before making a decision.
The Role of an Architect in Your Project
Similarly, hiring an architect is crucial for a successful above garage addition. An architect ensures the design of the new addition is cohesive with the overall aesthetic of your existing house. They also ensure that the new addition is structurally sound and integrates safely and seamlessly with the existing structure.
So, while hiring professionals might seem like an additional cost, it’s a key investment that can significantly impact the technical execution and long-term success of your project.
Frequently Asked Questions
Can I add a room above my garage?
Yes, you can add a room above your garage, which is a cost-effective option due to the existing foundation and savings on labor and logistics.
How much does it cost to build a room on top of a garage?
Building a room on top of a garage can cost anywhere from $60,000 to $350,000, depending on factors such as size, materials, and post-construction expenses. It’s important to consider the return on investment and the potential cost variations when planning for this project.
Is it cheaper to build on top of garage?
Building on top of a garage is generally not cheaper, as the cost can be significantly higher compared to a standalone garage conversion. It could cost $300,000 or more for a unit built on top of a garage.
How much does it cost to finish a bonus room above a garage?
Finishing a bonus room above a garage typically costs around $35 per square foot, factoring in standard expenses for insulation, flooring, and wiring.
How can I use the new space above my garage?
You can use the new space above your garage for various purposes, such as extra bedrooms, a laundry room, a private office, mudrooms, or even in-law suites. Another option is to create a multi-use bonus room that can adapt to your changing needs over time.
Built for Your Life, and All the Things That Come With It
Whether it’s storage or a extra space build things in, we’re shed builders that make the most of your backyard space with a high quality, long-lasting and durable shed.
Quote Your Shed or text / call 757-663-8470

